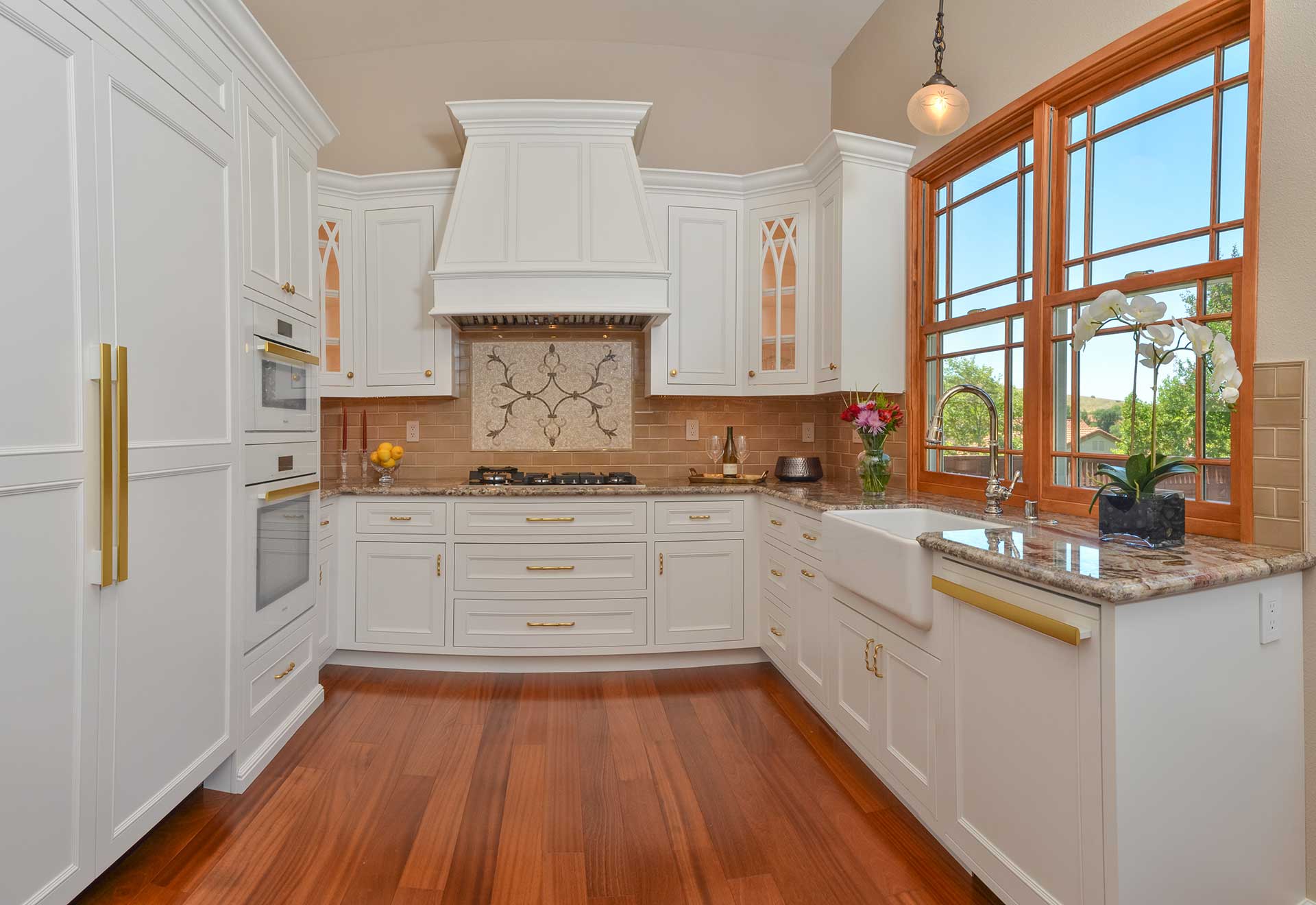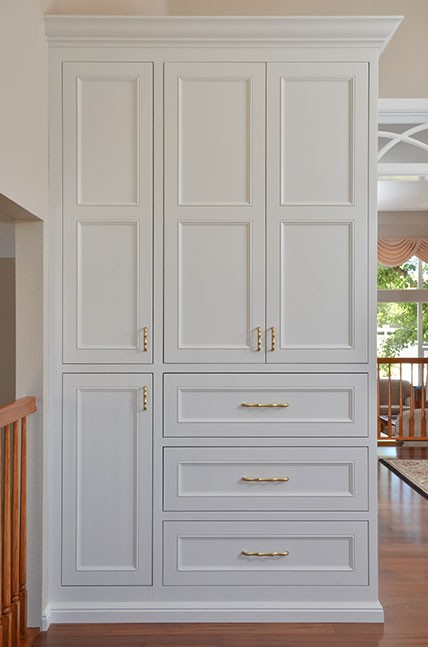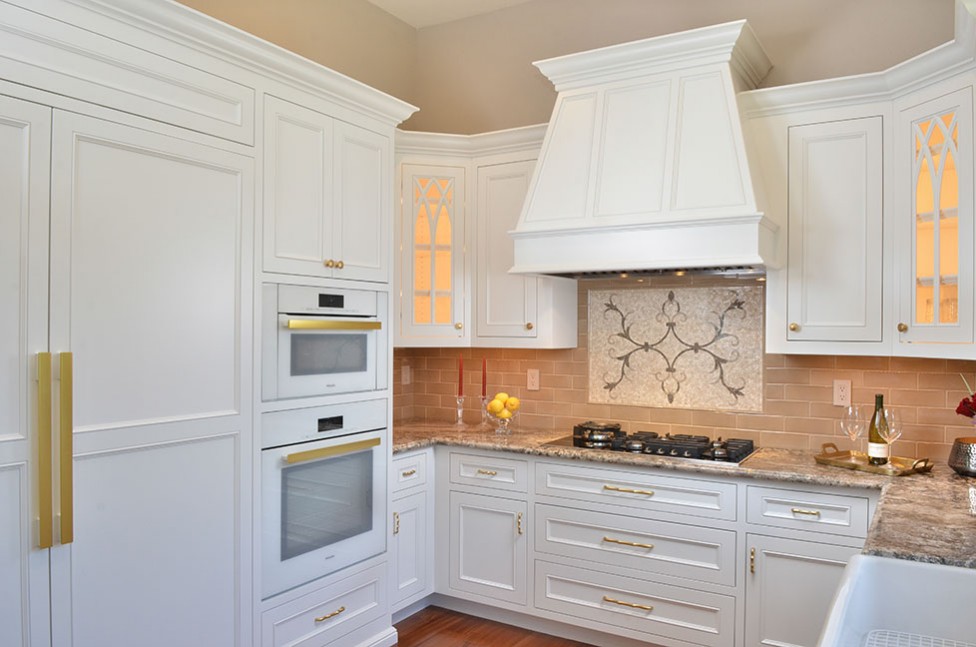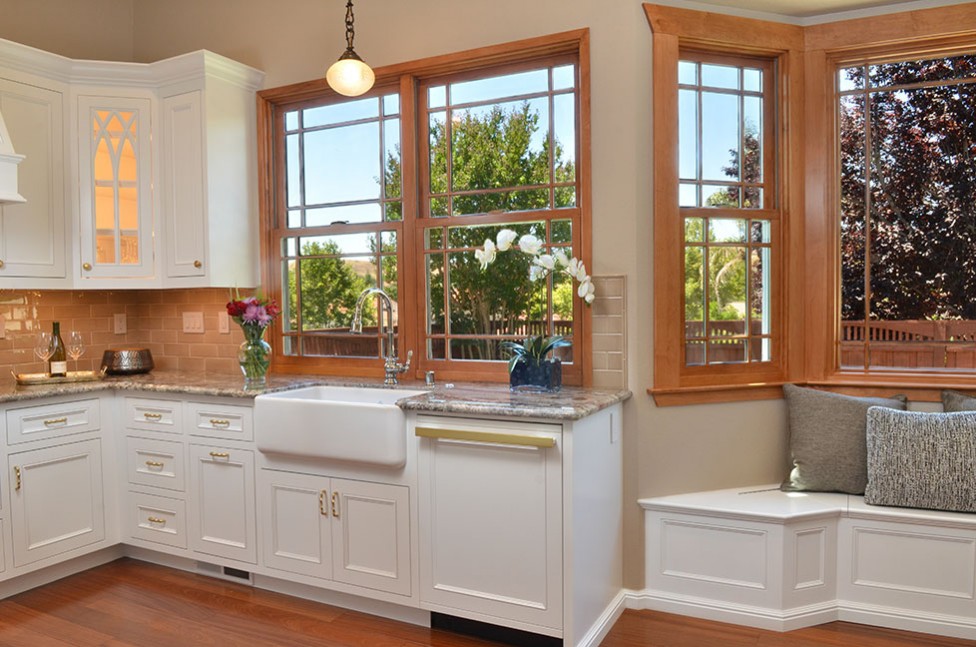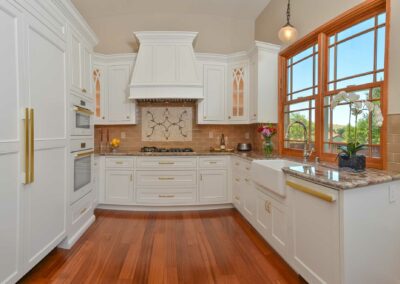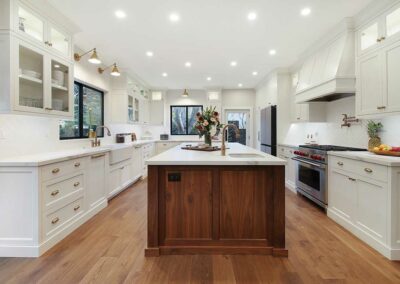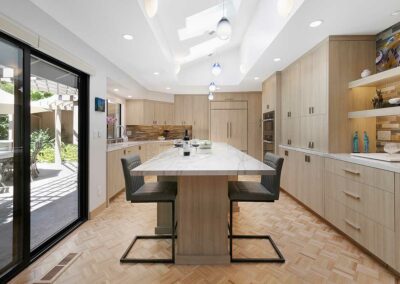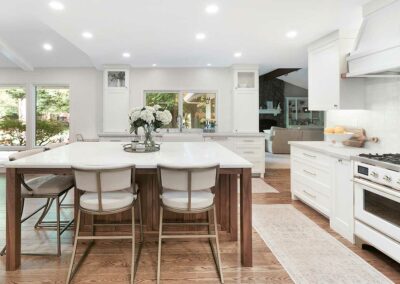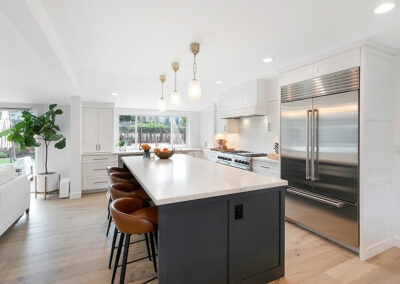Kitchen Remodeling Gallery
San Ramon Galley Kitchen Renovation
Challenge
When Tammy and Eric decided to renovate their dated kitchen, they wanted an enjoyable, casual dining space for their friends and family, with plenty of seating and additional storage. While they were not interested in changing the existing layout, they were interested in updating the style of kitchen, adding new lighting, seating, additional storage, and improving its functionality.
Particularly important to Tammy and Eric was matching the color of the new cabinetry to their new white Miele appliances.
Solution
Dated vinyl flooring and white tile countertops jumpstarted this makeover, while new Precision Inset Construction cabinets, flush mounted white Miele glass front appliances, and a new built-in breakfast nook kept the momentum going. Bold use of Bellini polished granite countertops, Mirage Sapele Exotic Hardwood floors (installed on the entire first floor), and an exquisite custom-designed backsplash complete the look. Starting with a picture-frame feature above the cooktop, the backsplash features a Cream Taupe Polished Marble custom mural accented by polished Marble Mosaic with Savannah Gray Diana Royal Polished Marble picture frame trim, and Sonoma 3×9 Abaca Glossy subway tile.
Read More
In order to match the color of the new cabinetry to the homeowners’ white Miele appliances, Gayler Design Build acquired a Miele paint sample from Germany, which was then carefully inspected and matched to a corresponding paint color — Benjamin Moore Decorators White. This perfect paint color was then relayed to the cabinetry maker.
While the square footage remained the same, the entryway into the kitchen was reduced slightly to allow for a larger pantry. By adding the painted transom above the cased opening in the entryway, it made the space feel larger, lighter and more open. An existing window was replaced by a larger window above the sink to let in much needed natural light. Old cabinets were removed to accommodate updated, substantial cabinet storage.
Result
True to Gayler Design Build’s promise, this traditional San Ramon kitchen renovation was completed on time and on budget.
”We chose Gayler Design Build for our remodel not only because they have the skilled professional staff needed, but because of how they manage their business — and by extension their client relationships. Of particular significance is their integrity, which is as important to us as Gayler’s professional qualifications. From style to functionality, Gayler Design Build can build your dreams like they did ours.”
— Tammy & Eric Wallis
Ready to discuss remodeling ideas for your home?
Call us at (925) 820-0185 or request a personal in-home consultation.

390 Diablo Road, Suite 210
Danville, CA 94526
(925) 820-0185
Open Monday through Friday
8:00 AM to 4:00 PM PST
Never miss a newsletter
By subscribing, you confirm that you’re happy for us to send you our latest home remodeling articles, news, and events.

