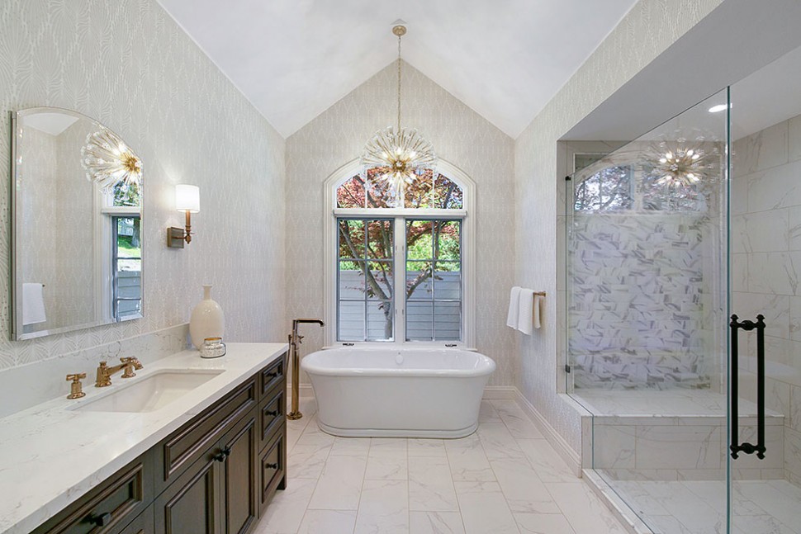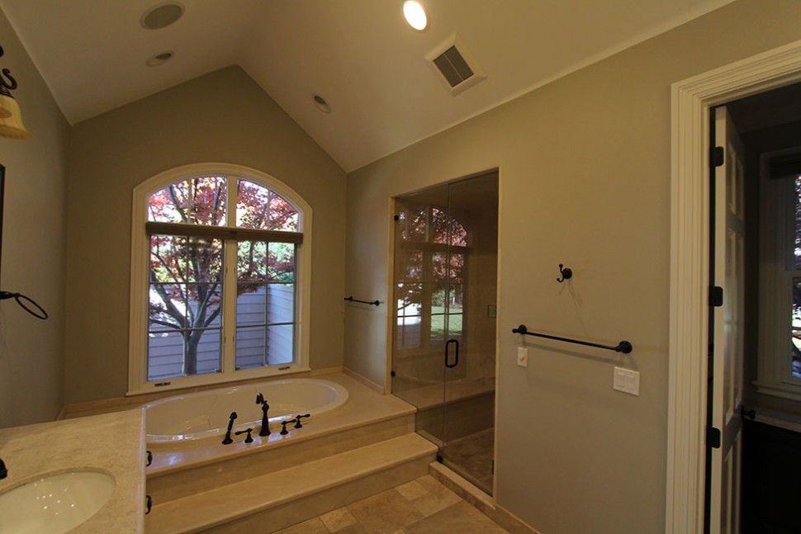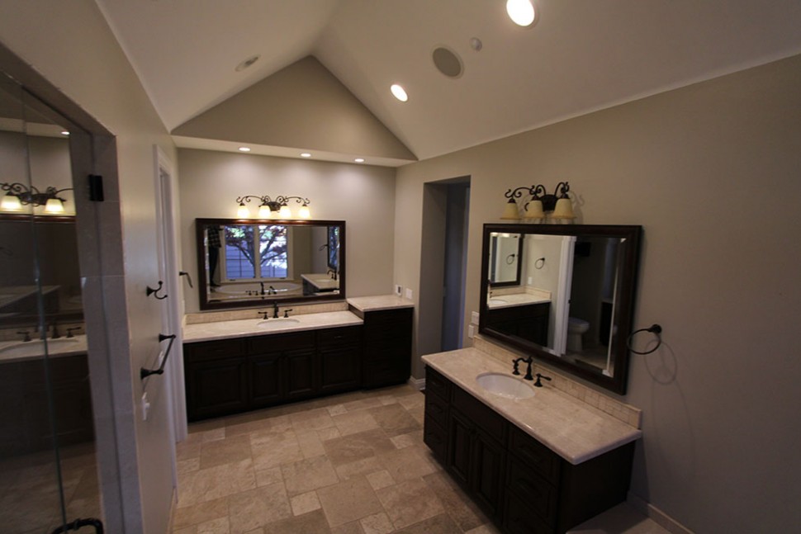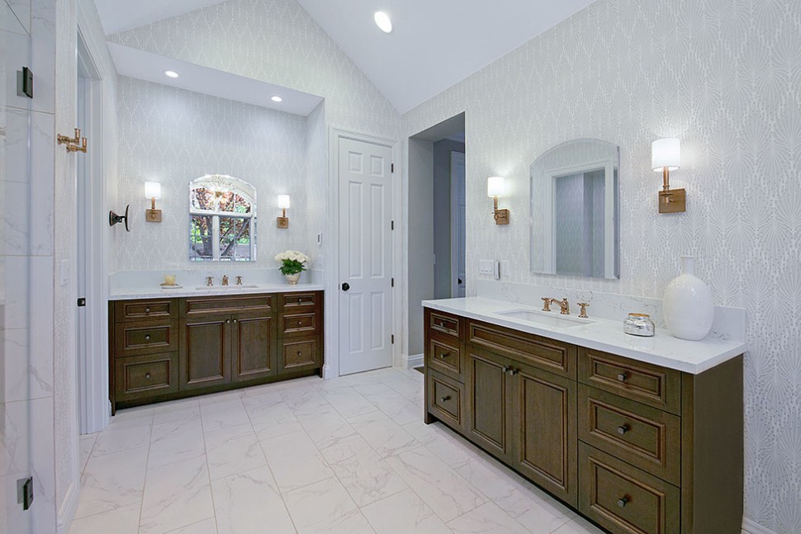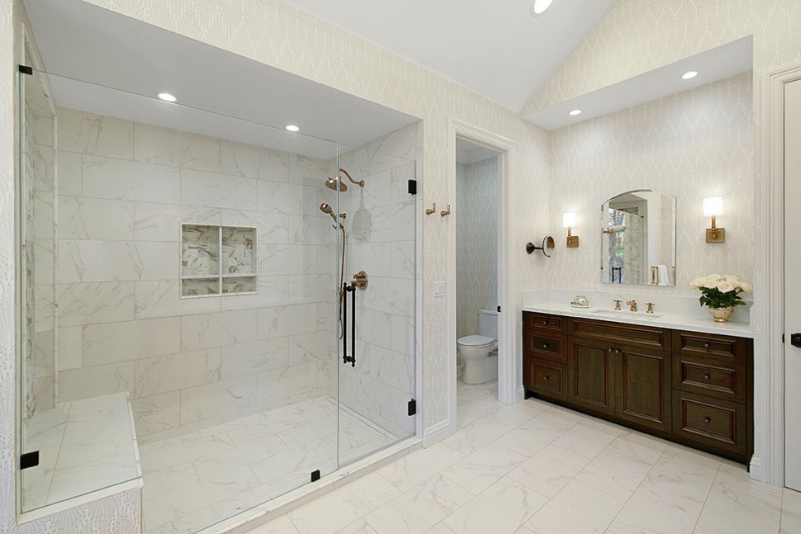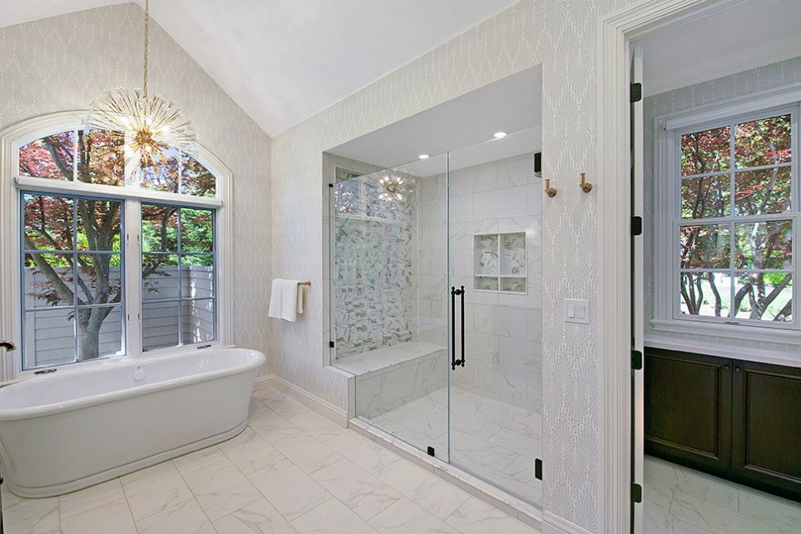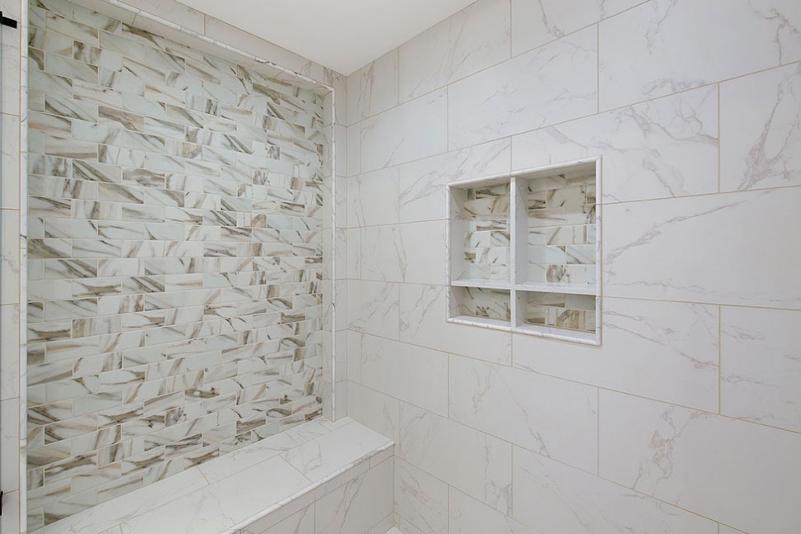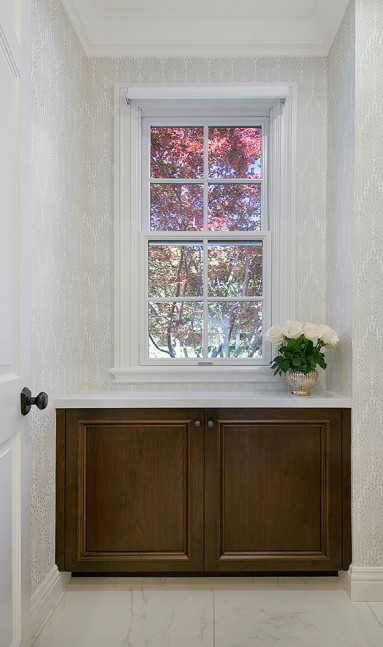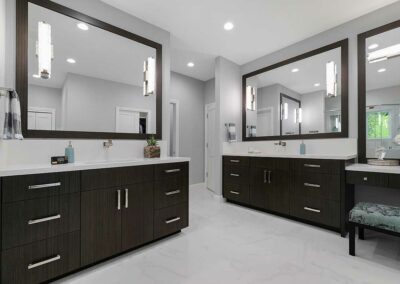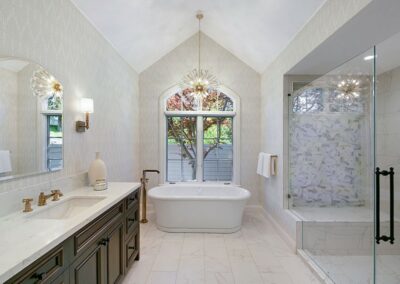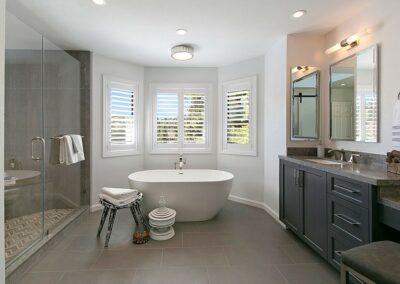Bathroom Remodeling Gallery
Danville, CA Primary Bathroom Remodel
Challenge
The objective of these Danville homeowners was to update their primary bathroom, making more efficient use of their existing space without moving any plumbing. With the desired tub and tub filler in mind, Gayler shopped the country to find what the homeowners wanted. Their old soaking tub took up a lot of room, so it was replaced with a new freestanding tub retrofitted with a polished gold tub filler coming up from the floor.
Solution/Results
Two large single vanities in a dark stain are topped with white Statuario polished Pental quartz countertops and backsplash. Completing the look is unique polished gold hardware and a large, walk-in shower with a beautiful mosaic feature wall and shower niche. Large wide plank tile floors and soft gray and white patterned wallpaper complete the look.
But Wait! There’s More!
Explore this homeowner’s Kitchen and Family Room Remodel, also provided by Gayler Design Build and part of this renovation.
Ready to discuss remodeling ideas for your bathroom?
Call us at (925) 820-0185 or request a personal in-home consultation.

390 Diablo Road, Suite 210
Danville, CA 94526
(925) 820-0185
Open Monday through Friday
8:00 AM to 4:00 PM PST
Never miss a newsletter
By subscribing, you confirm that you’re happy for us to send you our latest home remodeling articles, news, and events.

