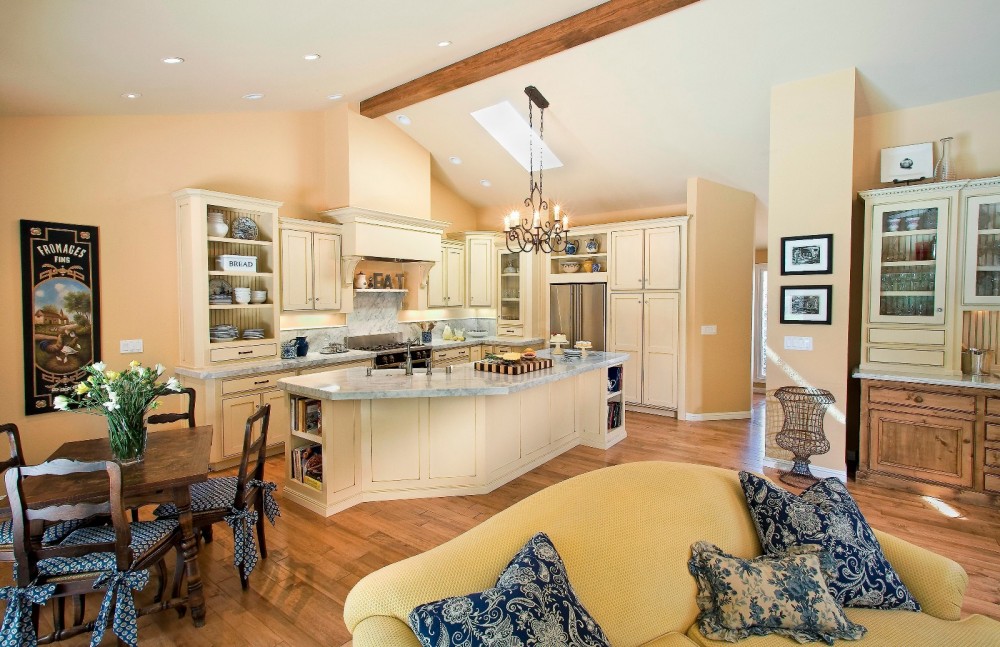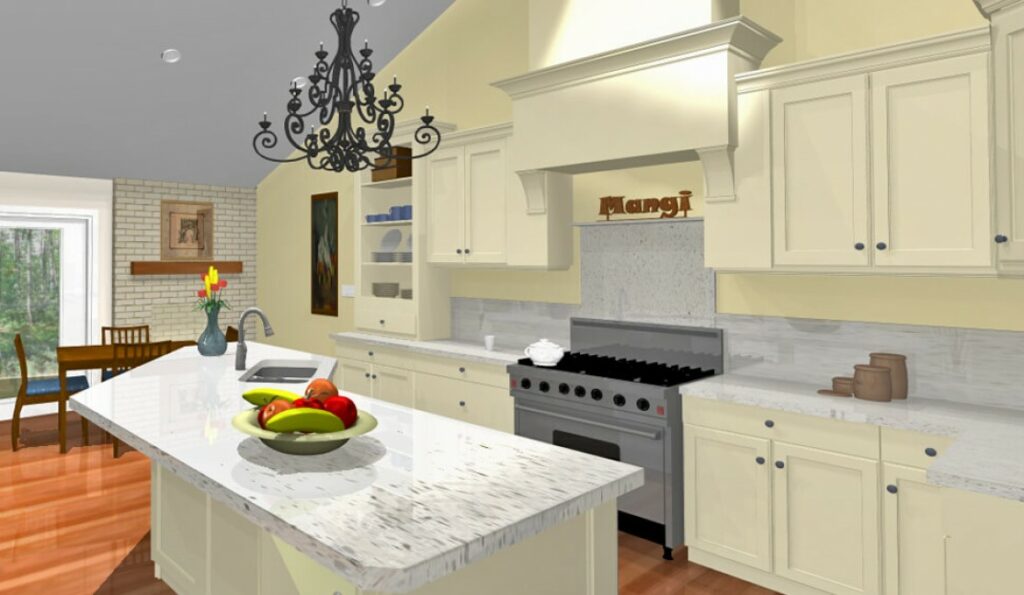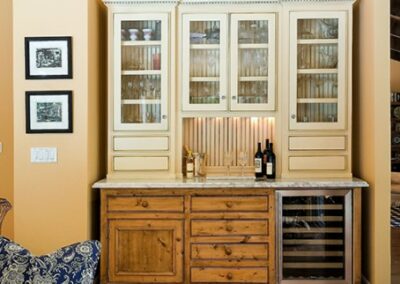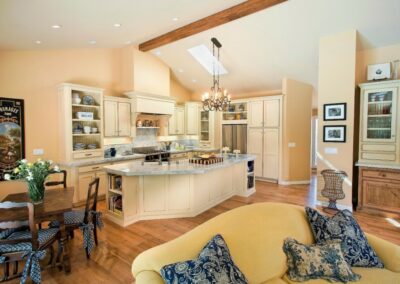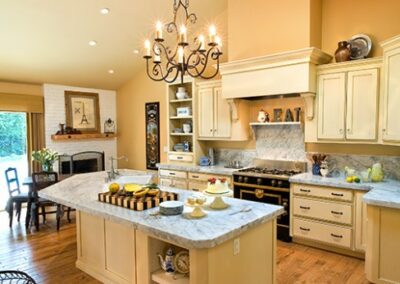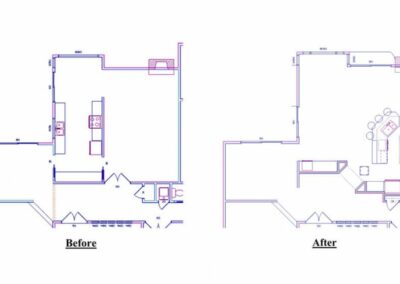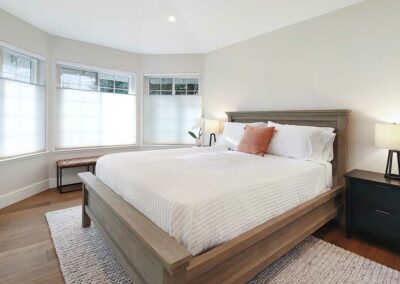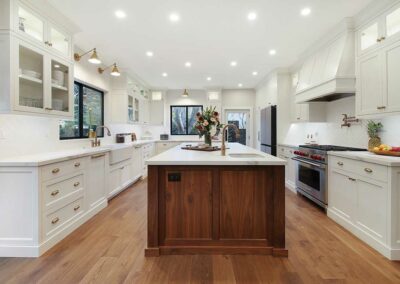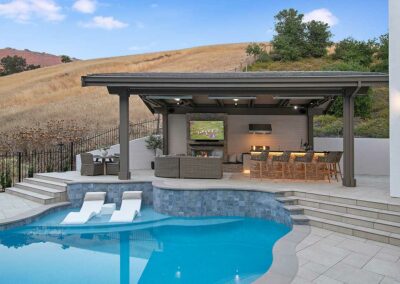Kitchen Remodeling Gallery
Open Concept Kitchen Remodel in Danville
3D Rendering
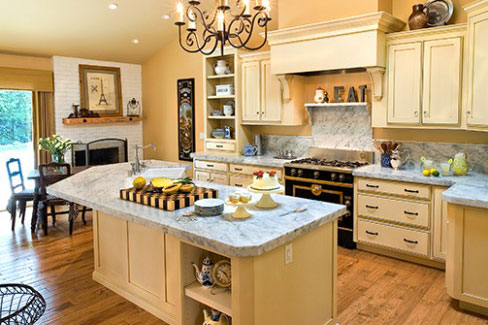
Challenge
These Danville homeowners entertain a lot and needed a comfortable, attractive space that would accommodate guests. Built in 1978, their home was ready for a makeover. Particular importance was placed on remodeling the kitchen and great room, the most frequently used areas of the home.
Solution
The design-build team at Gayler Design Build worked collaboratively with these Danville homeowners to come up with a design that would meet their needs and improve traffic flow. The design plan included relocating the kitchen to the opposite side of the great room and removing the walls that segmented the first-floor living areas, including the kitchen, dining area, and family room.
Result
When the project was completed, the homeowners received exactly what they asked for—a stunning living space that supported their needs to entertain large groups of people in comfort.
“Gayler Design Build stayed true to their estimate, and the work is so fabulous you never have to worry about it. I recommend them to people all the time.”
Ready to discuss remodeling ideas for your home?
Call us at (925) 820-0185 or request a personal in-home consultation.

390 Diablo Road, Suite 210
Danville, CA 94526
(925) 820-0185
Open Monday through Friday
8:00 AM to 4:00 PM PST
Never miss a newsletter
By subscribing, you confirm that you’re happy for us to send you our latest home remodeling articles, news, and events.

