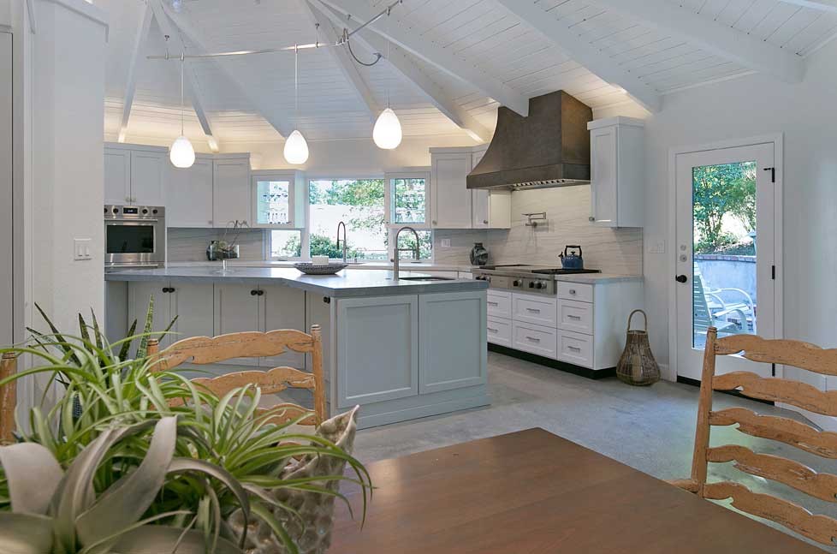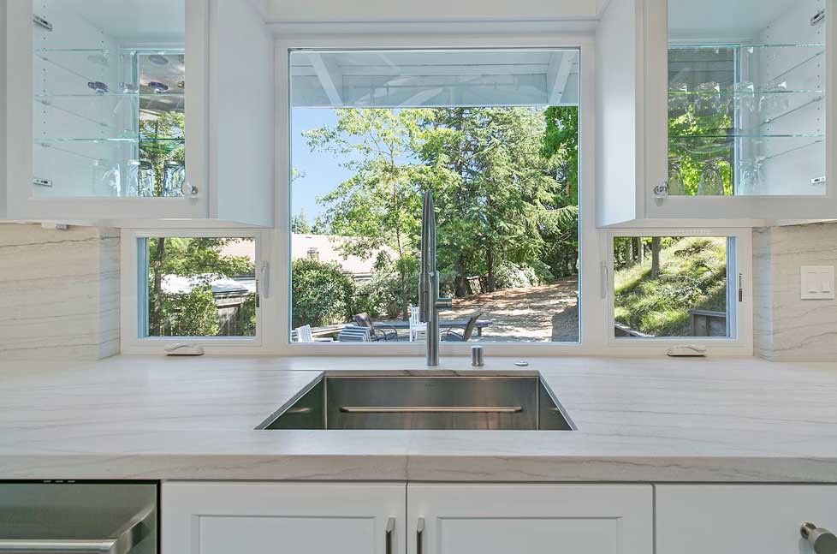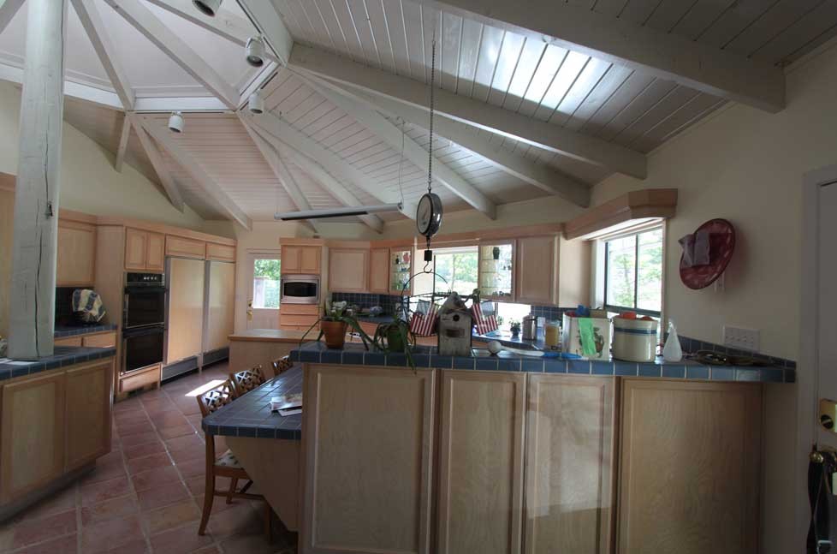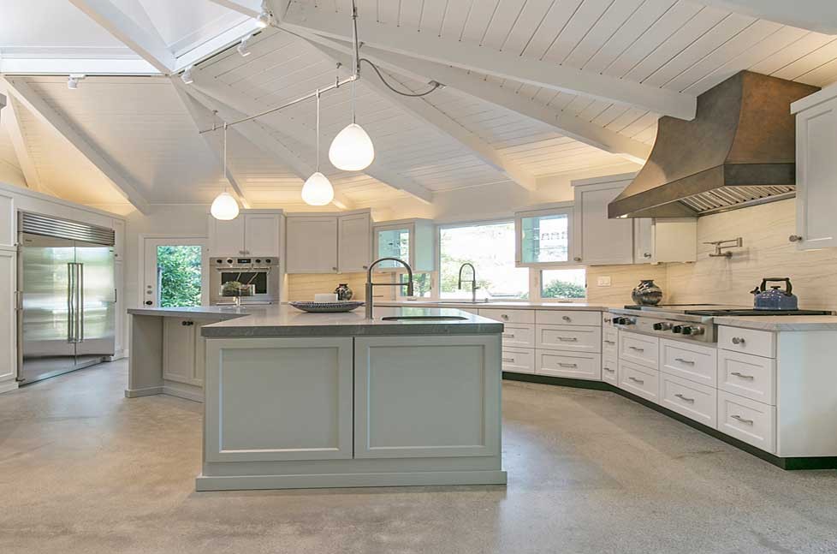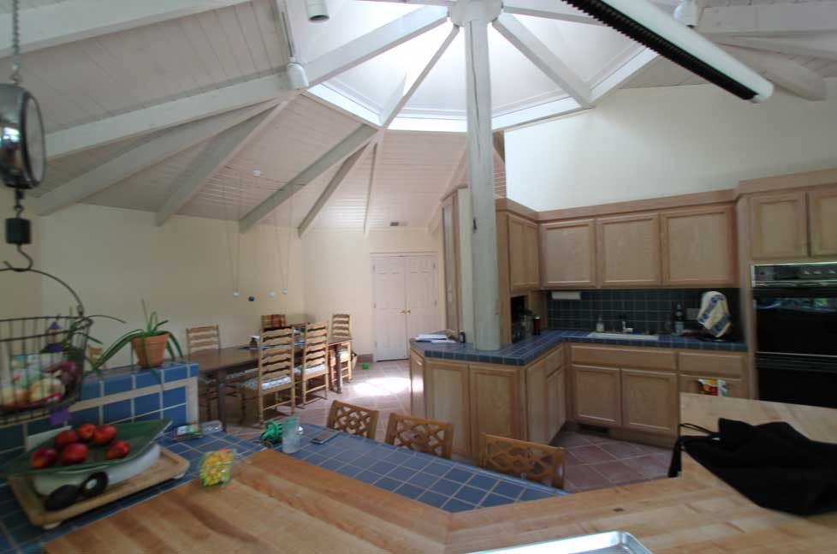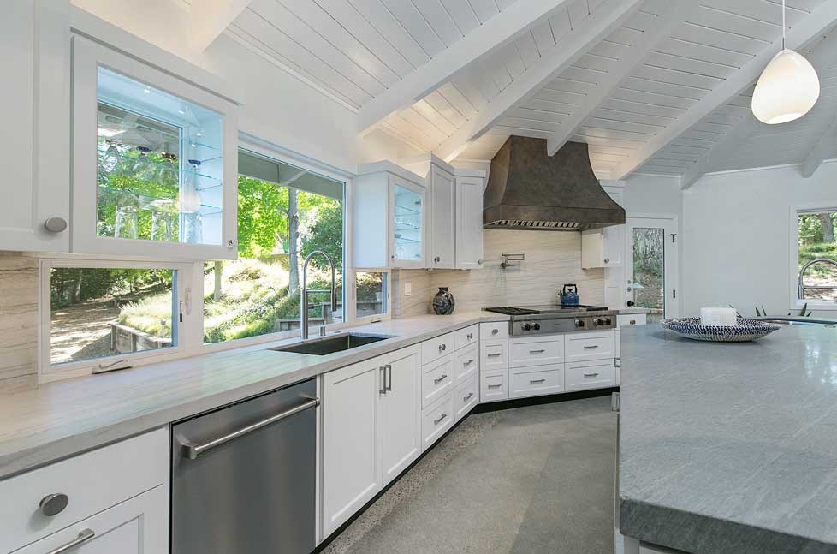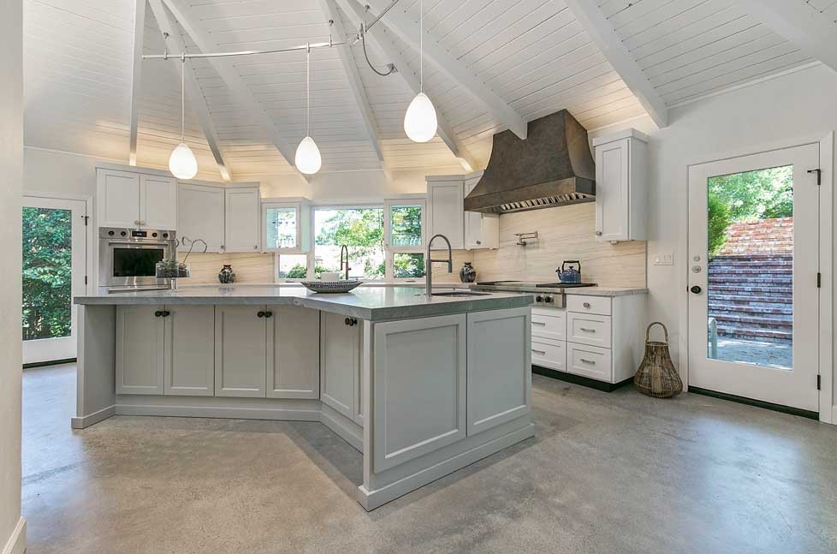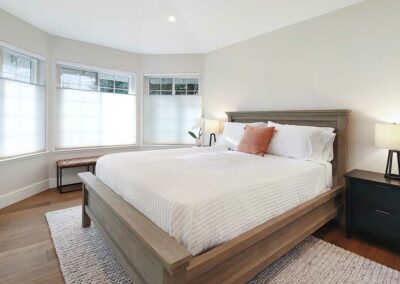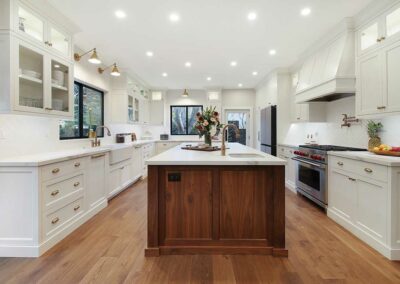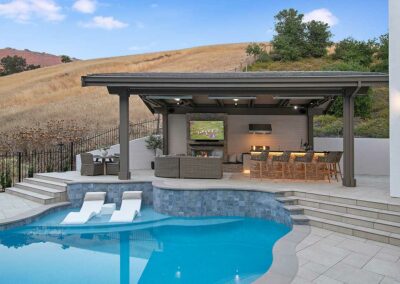Kitchen Remodeling Gallery
Alamo Contemporary Kitchen & Dining Space Remodel
Challenge
When this family approached Gayler Design Build, they had a unique, octagon-shaped room that lacked flow and modern amenities. The home initially was constructed from three small houses that were “joined” together to create this unusual shape. It was important for the family to keep the open floor plan but add more functional space, to include new cabinetry and a large center island.
In order to build the open floor plan, Gayler Design Build had to design around a central post and refinish the octagon concrete flooring, which was cut to reconfigure items in space and access sewer lines, etc.
Solution
To incorporate the central post into the design, a new large pantry was designed around the post—an amenity this family was amazed and thrilled to incorporate into their design plan. The oversized pantry was large enough to house a small bar with a refrigerator, over and under cabinet storage, and plenty of open shelving. The backside of the pantry was designed with a built-in credenza and a large wine fridge.
Designed with products and materials that are natural and neutral, the perimeter backsplash and countertops are topped with White Macaubas Quartzite quarried from Brazil that features shades of white and deep charcoal veins in a beautifully random pattern.
Read More
In contrast, the new oversized island, credenza, and the pantry counter are topped with soapstone called ‘Pietra Del Codosa’ made from a metamorphic rock called Talc also from Brazil. These two slab materials come together creating wonderful character and drama to the tone-on-tone kitchen, making this space anything but boring!
Our design team maximized the use of natural light by installing two upper see-through cabinets (overlaid onto the new picture window) naturally drawing your eye to the landscape outside and creating a seamless indoor-outdoor feel.
The lighting plan also includes a stunning suspended light fixture over the dining area, which gives the appearance that it is floating in the air. Contemporary glass bubble pendants suspend over the new island, with track and undercabinet lighting providing both illumination and ambiance.
High-end appliances were chosen to finish off the look, to include a Sub-Zero matching 36″ dual refrigerator and freezer and a 48″ Wolf gas range. A microwave drawer and plenty of outlets make this kitchen entertainment-ready for any size gathering.
The piece de resistance of the new kitchen is an oversized classic chimney hood vent made of copper with a stipple patina. Not only was it challenging to make and install, but it had to be shaped and built to fit around the existing ceiling beams. Last but not least, Luxury Vinyl Plank flooring was used for the hallway leading to the rest of the home.
Result
An oddly shaped room is transformed into a stunning kitchen, dining, and living space, and the homeowners couldn’t be happier!
Ready to discuss remodeling ideas for your home?
Call us at (925) 820-0185 or request a personal in-home consultation.

390 Diablo Road, Suite 210
Danville, CA 94526
(925) 820-0185
Open Monday through Friday
8:00 AM to 4:00 PM PST
Never miss a newsletter
By subscribing, you confirm that you’re happy for us to send you our latest home remodeling articles, news, and events.


