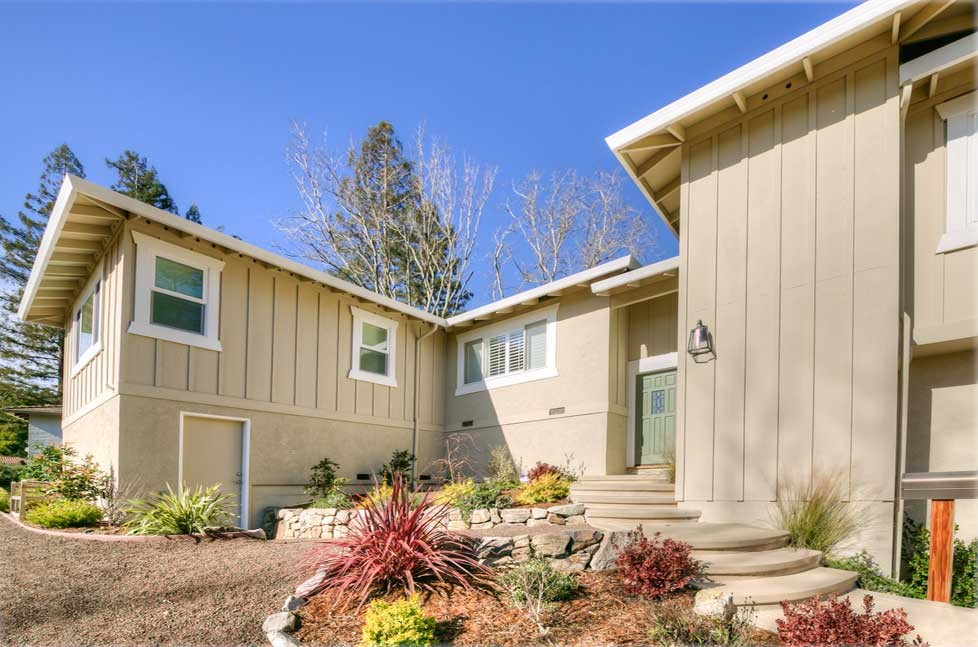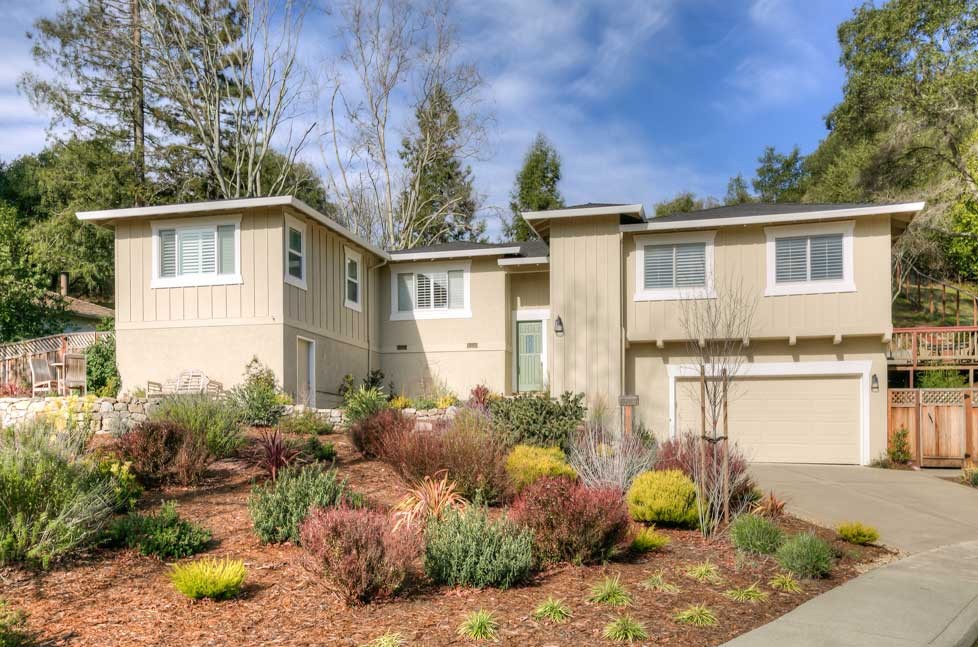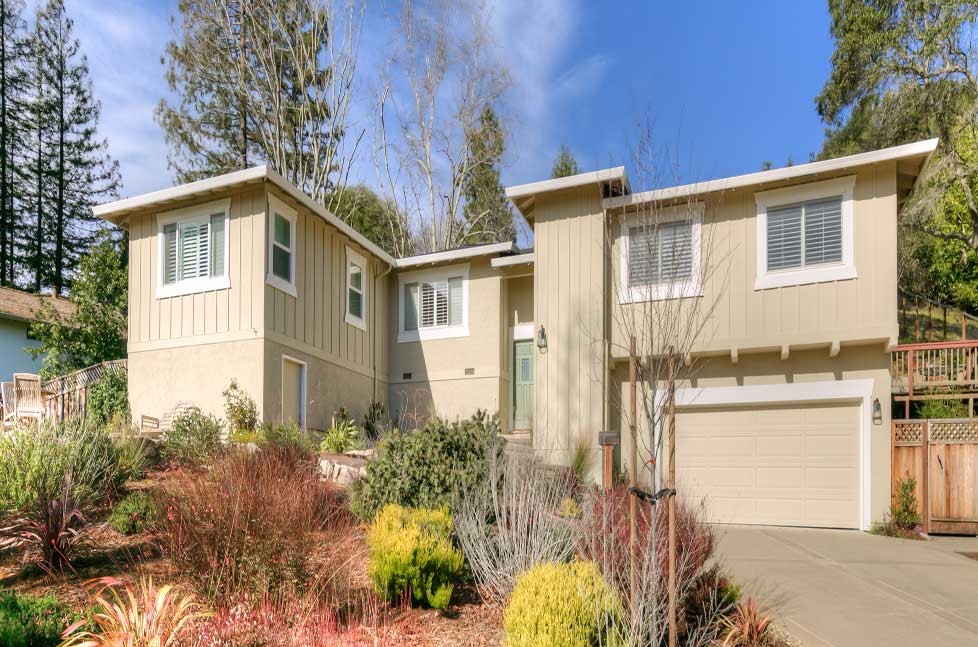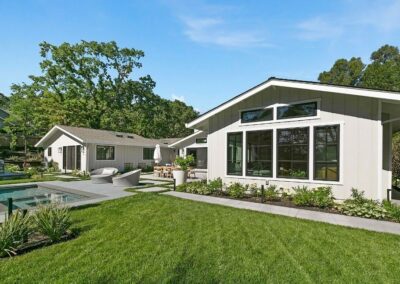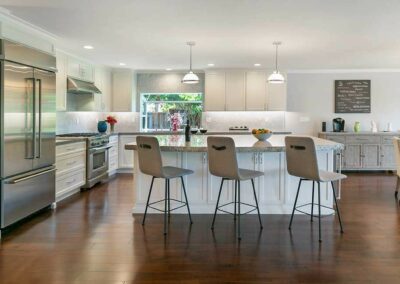Whole House Remodel Gallery
Moraga Primary Suite and Elevator Addition
Challenge
The Crosbys came to Gayler Design Build seeking a solution for keeping their family close. Their parents were getting older and needed more care and attention. The Crosbys thus were looking for a remodeling solution that would give their parents a place to live independently, while keeping them close.
Read More
They were interested in building a new addition attached to the primary dwelling that would function much like an apartment for their parents, or accessory dwelling unit (ADU).
Because their home was built on a slope with the garage on the lower level, the only feasible place to build a 400 square foot addition was on the home’s second level.
Solution
Our solution? We created an elevator shaft from the garage to the upper-level unit, giving their parents easy access to a new primary suite, incorporating universal design features that promoted safety and comfort.
Ready to discuss remodeling ideas for your home remodel?
Call us at (925) 820-0185 or request a personal in-home consultation.

