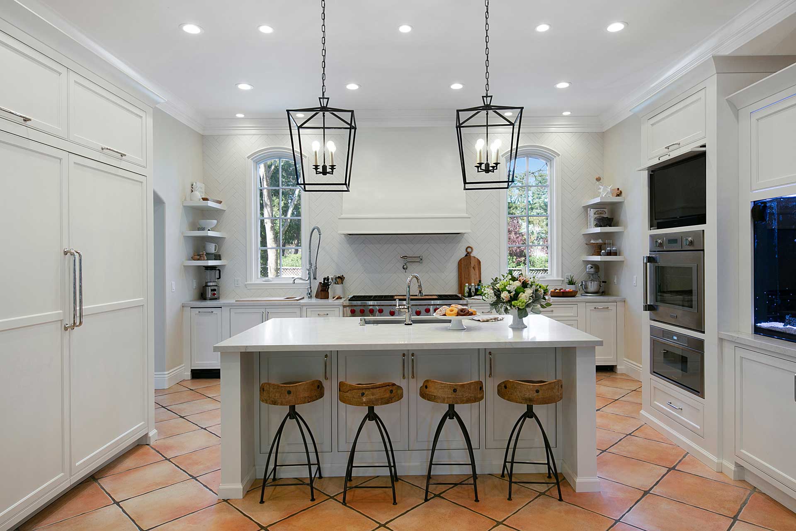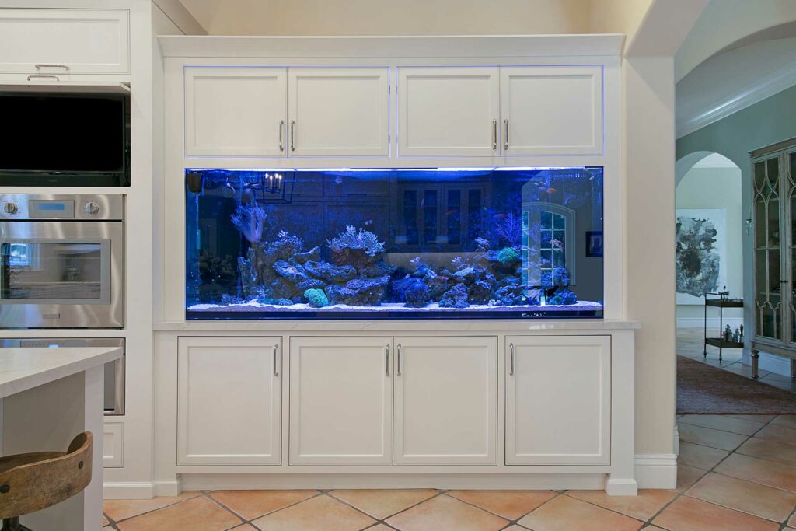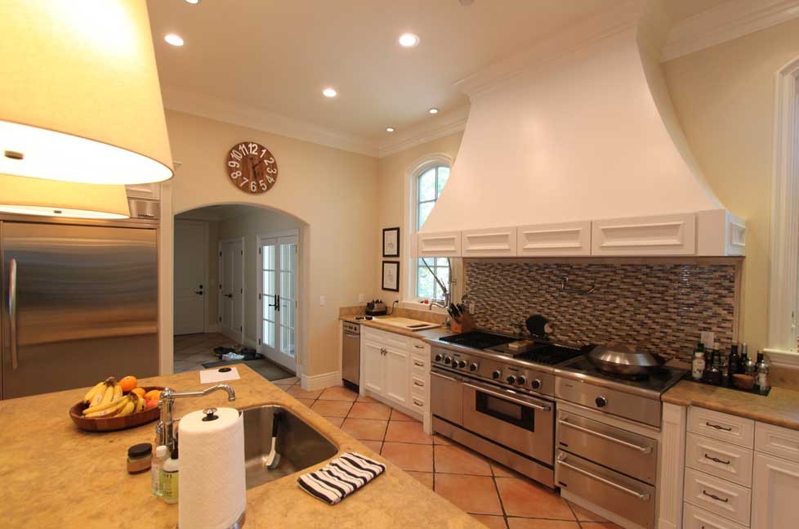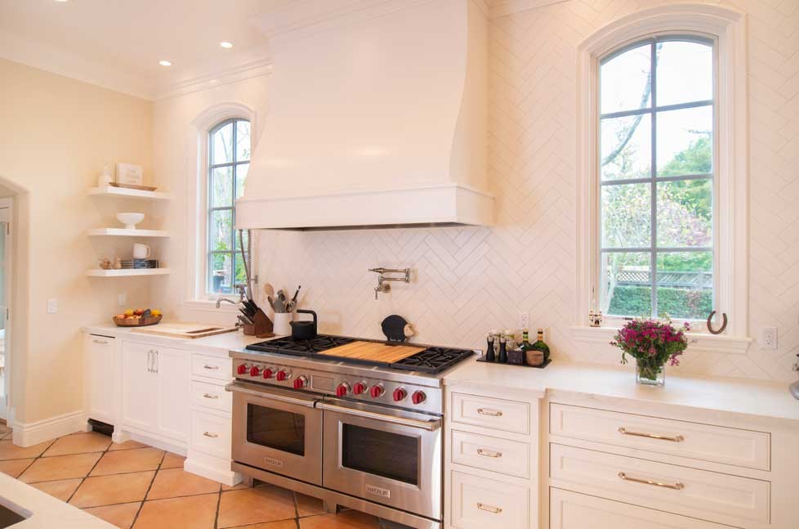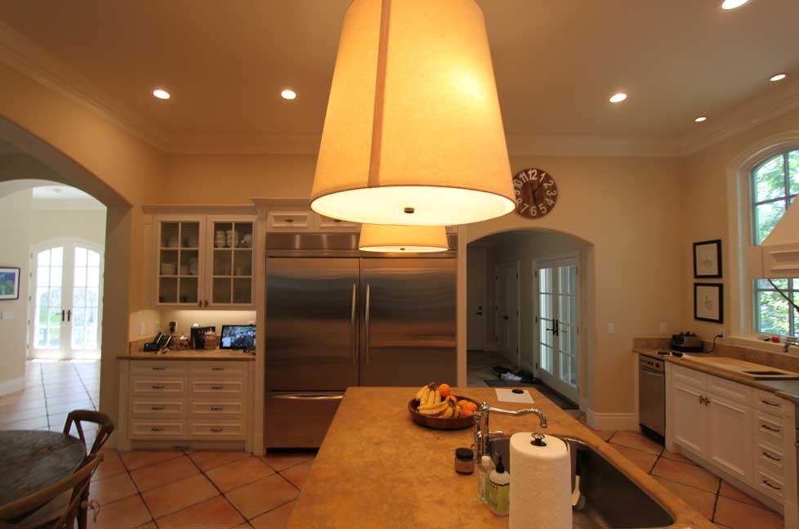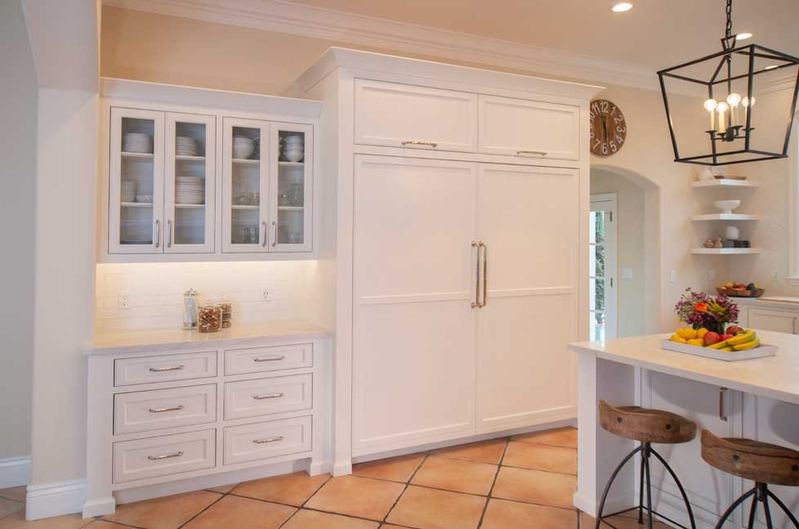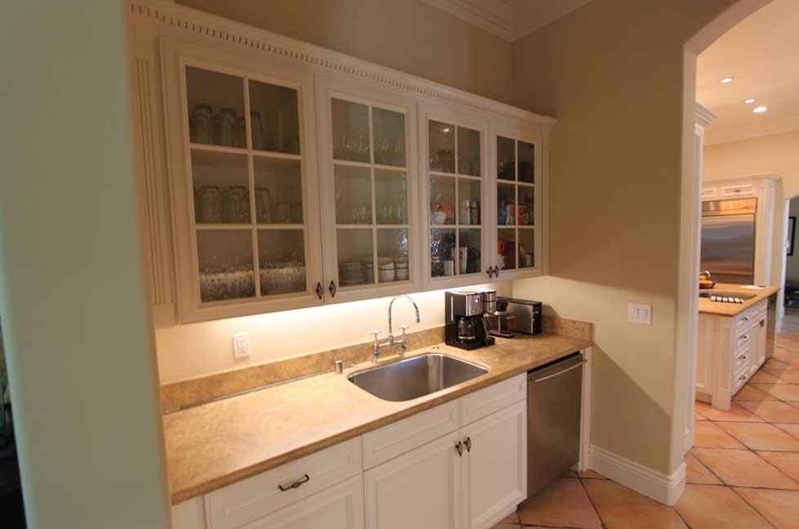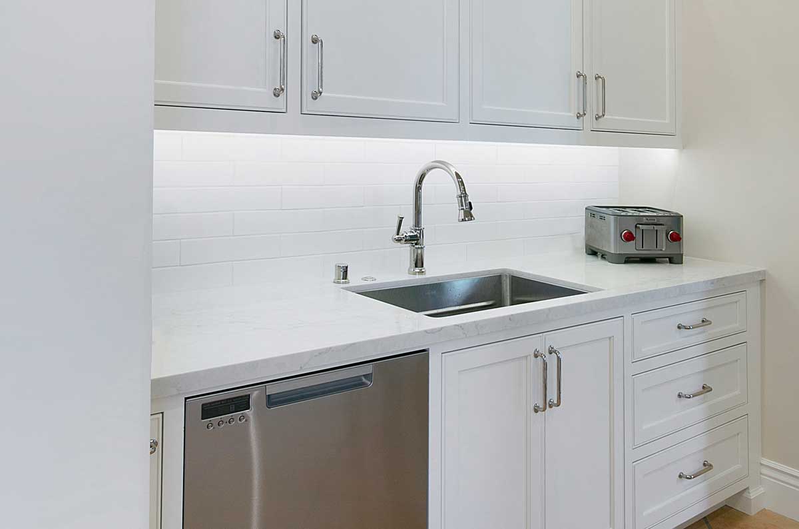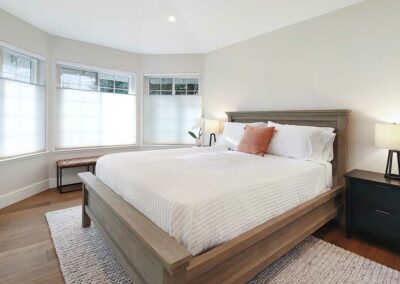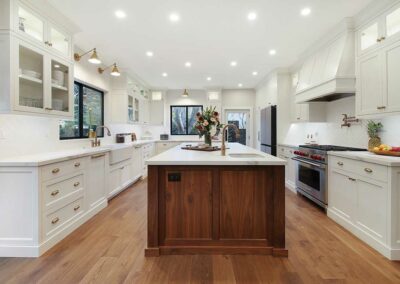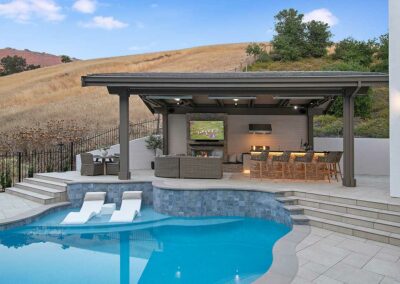Kitchen Remodeling Gallery
Danville Transitional Kitchen and Butler’s Pantry Remodel
Beyond bringing their kitchen into the twenty-first century, it was important for this Danville family to work with a design-build company that had a reliable design process. After being introduced to Gayler’s three-phase design-build process, their search was over.
With 16-year-old triplets cooking and eating at all hours of the day, this Danville family couldn’t get their kitchen remodel started soon enough.
Challenge
A few roadblocks stood in the way of getting this renovation process up and running, but Gayler’s design team was up for the challenge. The first obstacle included responding to the unprecedented impact of the COVID-19 pandemic. Immediate safety protocols were put in place to create a safe working environment for the designers, staff, vendors, and clients. Secondly, they had a beautiful 250-gallon saltwater tank that needed adequate space and accommodations in the renovated space (read about the design ingenuity that went into solving this dilemma). Last but not least, the original tile flooring covered the entire lower level of the house and flowed into the kitchen, so it needed to be protected and unharmed during the remodel.
Solution
Quickly adapting to a new way of doing business during the pandemic, Gayler conducted Discovery and Detailed Design meetings virtually using Zoom meetings, electronically signed documents, and implemented mandatory safety protocols on job sites ensuring all rules and restrictions were adhered to before, during, and after construction. Remarkably, this kitchen remodel was also completed on time and on budget.
Gayler’s design team and construction crew worked closely with the aquarium experts. Several meetings were held to discuss and review every aspect of the 250-gallon saltwater fish tank. Among those details it was determined that the cabinet needed to be built with a steel frame in order to support the weight of the 3,000-pound tank. A chase cooling system was also installed below the tank in order to keep the water at a required, cooler temperature.
Read More
New cabinetry had to be measured with extreme care to cover the original cabinet footprint. Since the existing kitchen tile flooring would be difficult to find, Gayler also took special care during construction to protect the tile. The dated cabinetry in the kitchen and butler’s pantry was replaced with all new semi-custom inset maple cabinets painted in a Swiss Coffee finish.
A full overlay, custom-built kitchen hood, also in painted maple, anchors the kitchen’s large size and is complimented by a full ceiling-height backsplash in a herringbone pattern. Since the tile was custom-made, it had variations. Gayler Design Build took meticulous care to select and lay the tile to preserve the beautiful pattern.
The kitchen counters, the island, and the butler’s pantry are finished in a marble-inspired Sereno Bianco Quartz.
To the delight of our client, they selected all new high-end appliances. Their appliance package included a SubZero 36” Integrated column refrigerator and freezer, a Wolf 60” dual fuel, 6 burner with a double griddle, a Thermador oven and microwave, a Thermador warming drawer, a Cove 24” dishwasher, a SubZero 15” Ice Maker and a SubZero 24” undercounter wine refrigerator.
Finally, pendant lighting, open and glass shelving, and dual sinks make a dramatic statement to this fantastic kitchen and butler’s pantry transformation.
Ready to discuss remodeling ideas for your home?
Call us at (925) 820-0185 or request a personal in-home consultation.

390 Diablo Road, Suite 210
Danville, CA 94526
(925) 820-0185
Open Monday through Friday
8:00 AM to 4:00 PM PST
Never miss a newsletter
By subscribing, you confirm that you’re happy for us to send you our latest home remodeling articles, news, and events.

