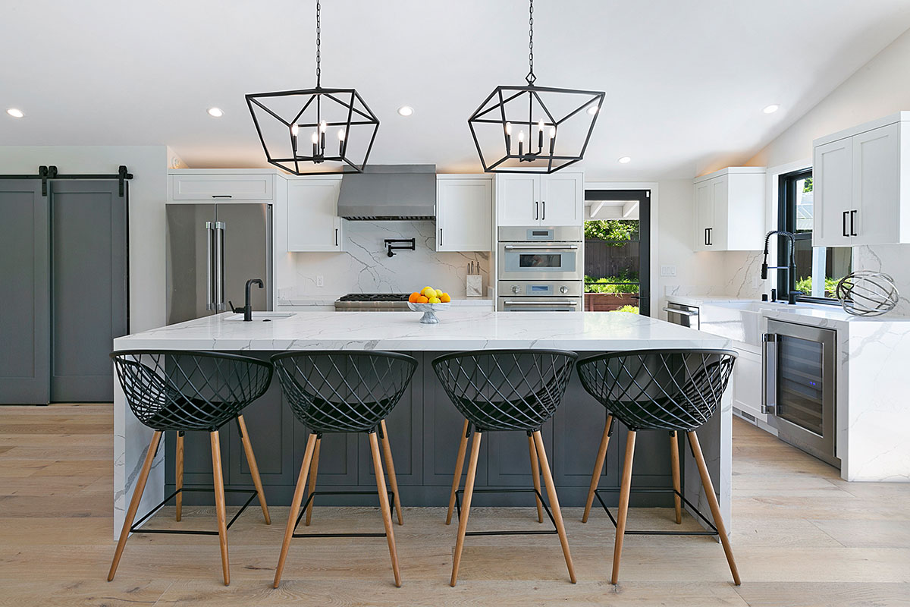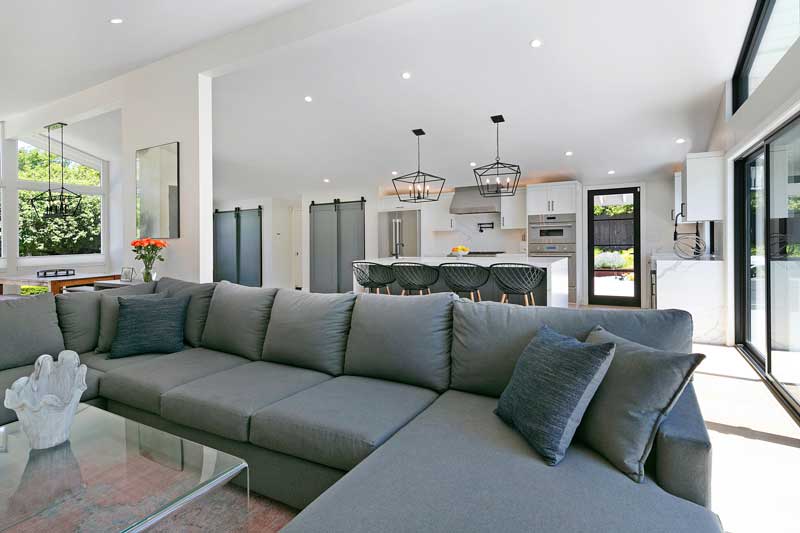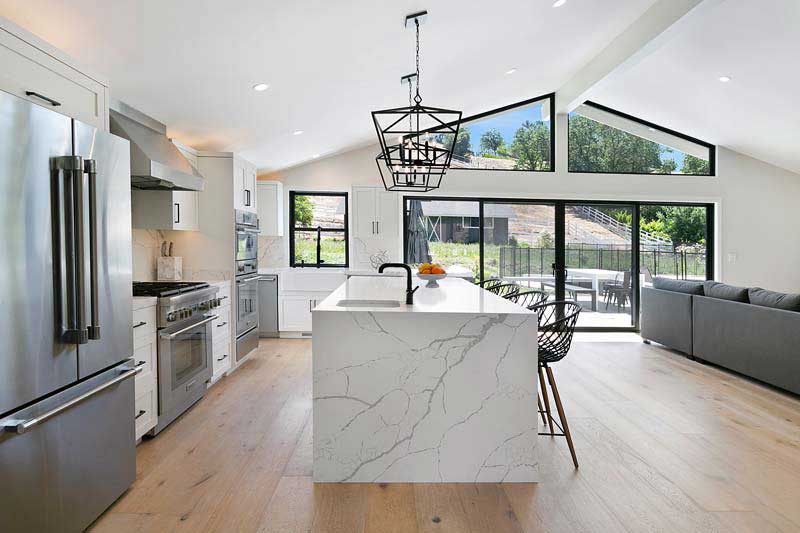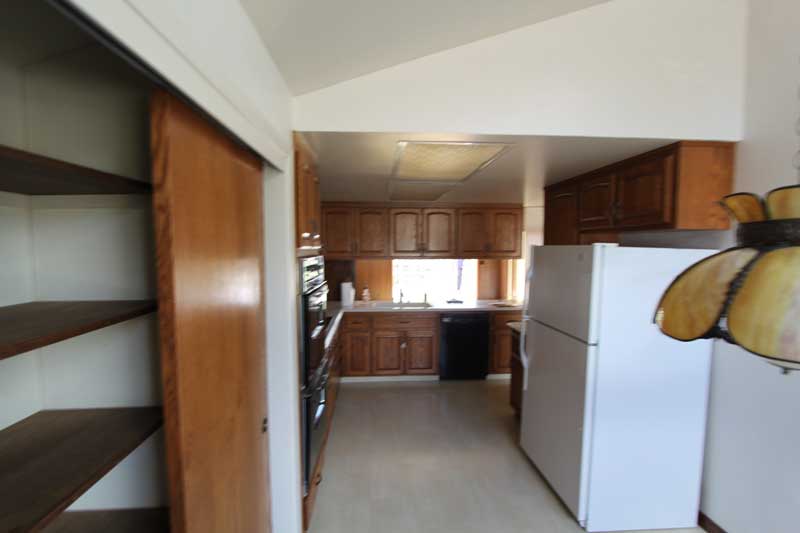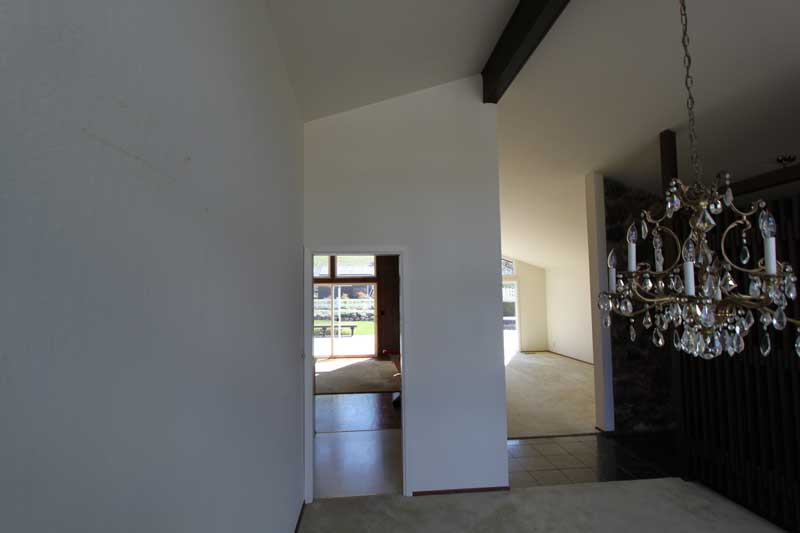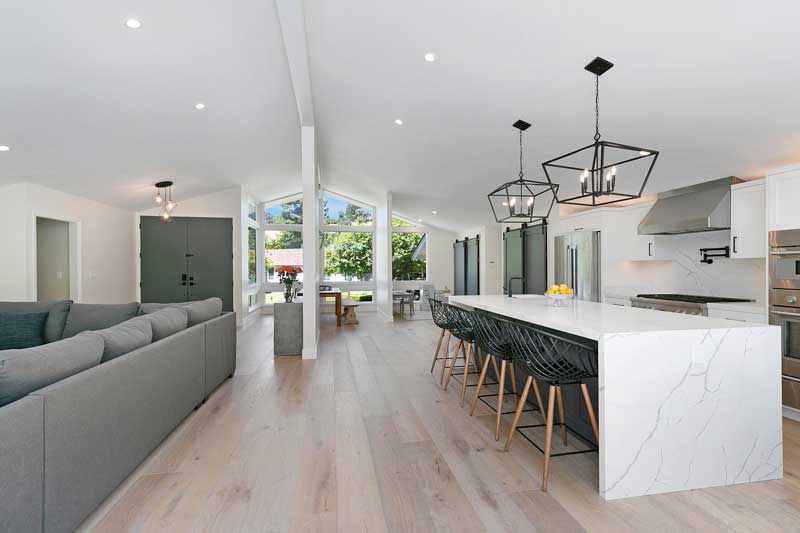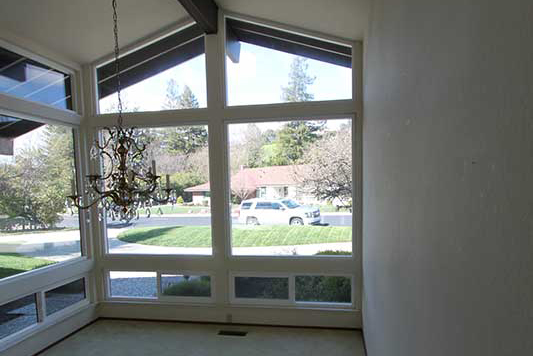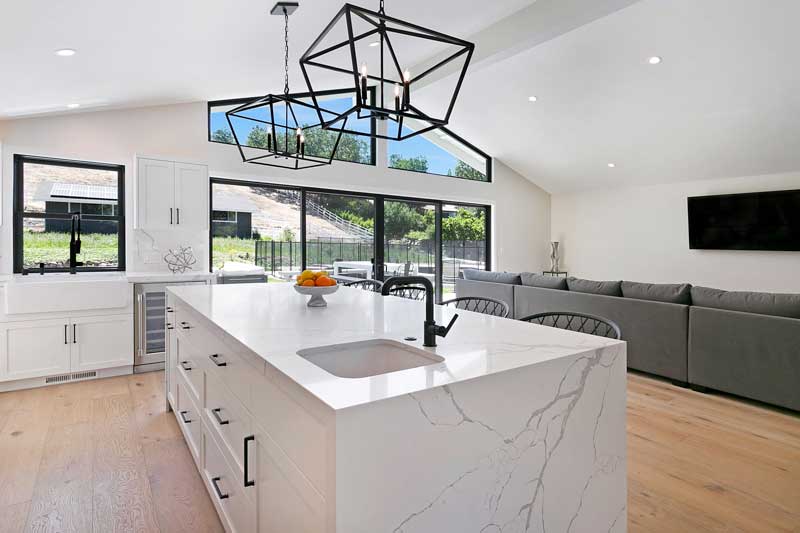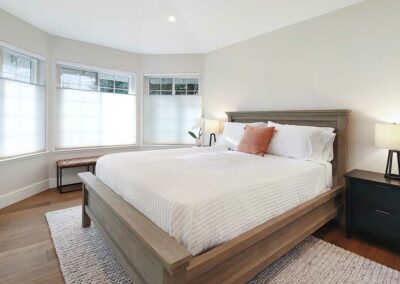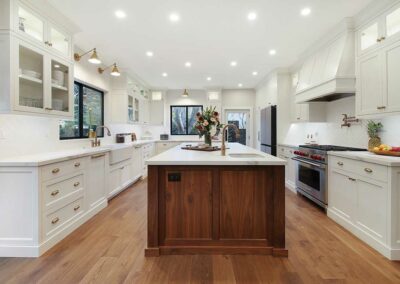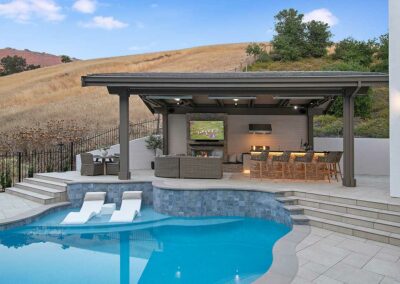Kitchen Remodeling Gallery
Alamo Contemporary Kitchen and Great Room Remodel
After months of searching for a house that had the potential to be a perfect residence, this young Alamo family identified the right home and sought immediately to work with a design-build firm that would walk them through a seamless design and construction process—one that would fit their functional and lifestyle needs exactly. What made Gayler Design Build the ideal choice? Consistent 5-star reviews and a long list of client references that had nothing but positive experiences to report.
This couple’s primary goal was to design and build an open concept kitchen and great room with clean lines and plenty of functional living space. Deriving inspiration from the outdoors, they envisioned a large open space that let in a lot of natural light and blended seamlessly with the outdoors.
Challenge
Four separate interior walls stood in the way of creating the couple’s desired open concept floor plan—each dividing the kitchen from the living room, family room, and the dining room. The kitchen was also located in the middle of the house, separating the eating area from the family room.
Solution
Gayler’s creative design solution involved removing the walls and replacing them with a new ridge beam retrofitted into the roof system. In order to support the weight of the ridge beam, Gayler Design Build added a 10’ deep and 16” diameter vertical pier, which was located where a partial wall was being built to also create an aesthetic division of the rooms.
Read More
Once the interior walls were removed, the old eating area was transformed into a new playroom for their young son, which was intentionally designed to evolve with him as he matures—to be repurposed into a video room with a computer/homework station. This room, while separate from the kitchen, is in close proximity to the great room to ensure mom and dad can maintain close contact and safely supervise.
The kitchen was relocated to the back of the home and designed with a wall of sliding glass doors and dramatic story windows to flood the space with natural light and provide a direct view of the backyard. A pass-through window with a Quartz slab shelf was added to make outdoor entertaining a breeze.
The dining room was kept in the same location, but now seamlessly integrates into the spacious communal areas.
Design Details
Central to the kitchen is a large Calcutta Laza Polished Quartz Slab island with a waterfall edge that welcomes you into the kitchen. This gorgeous center island works as a functional food prep space and offers plenty of room for casual dining and entertaining.
Your eye is naturally drawn to the sliding barn doors with matte black hardware, creating two pantry style closets with plenty of storage. European pre-finished Azur color St. Tropez hardwood is used throughout the remodeled space. Black matte plumbing fixtures by Kohler and Franke and black matte light fixtures create a sleek, simple look that the homeowners wanted.
The Thermador 36-inch Gas Pro Series range is set in the back, complemented by the Zephyr Pro-Style range hood and Cali Faucet dual pot filler. Thermador’s built-in oven with microwave, warming drawer, and under-counter wine reserve round out this dynamic kitchen remodel.
Ready to discuss remodeling ideas for your home?
Call us at (925) 820-0185 or request a personal in-home consultation.

390 Diablo Road, Suite 210
Danville, CA 94526
(925) 820-0185
Open Monday through Friday
8:00 AM to 4:00 PM PST
Never miss a newsletter
By subscribing, you confirm that you’re happy for us to send you our latest home remodeling articles, news, and events.

