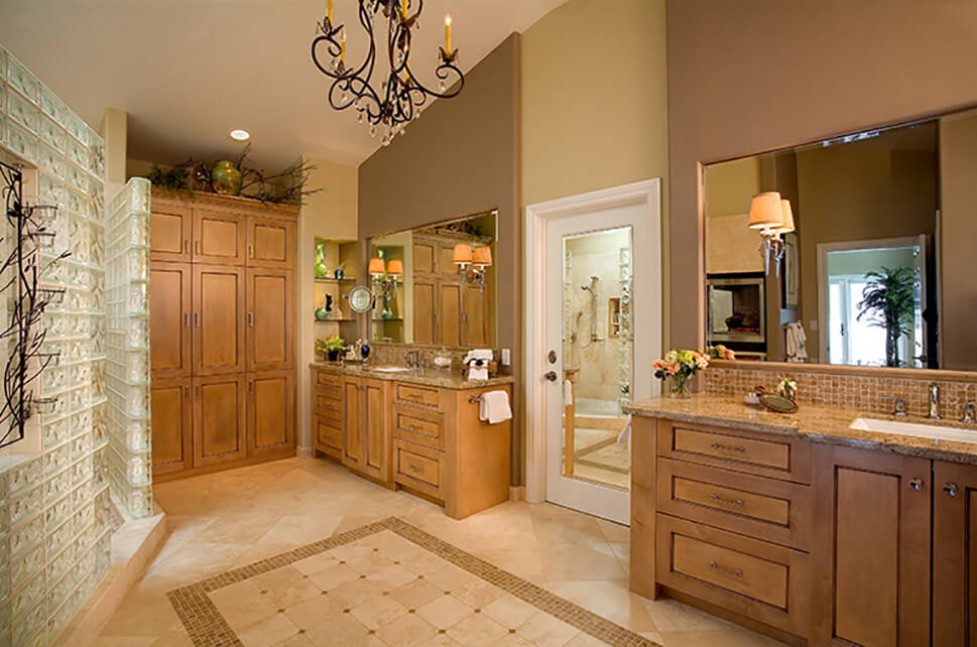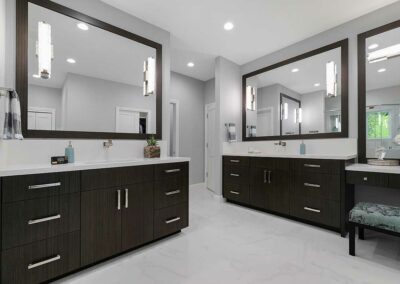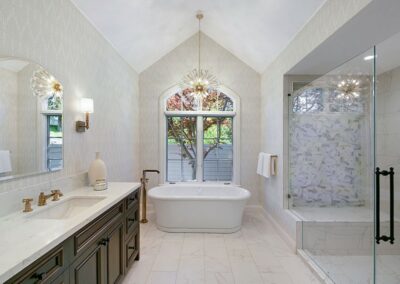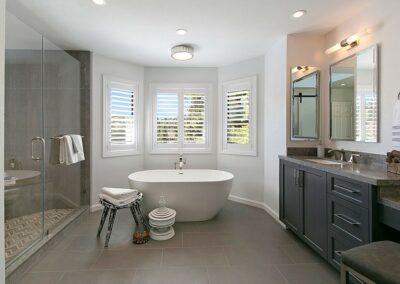Bathroom Remodeling Gallery
Danville Transitional Primary Bathroom Remodel
Before
This house had a very small, cramped primary bath compared to the size of the home. The single sink vanity and tight corner shower were not working for them!
After
The clients wanted to add a new primary bath that was spacious and well laid out. The 227 sf bath addition allowed us to do that. The bathroom features large, separate vanities, a glass block shower with a soaking tub and custom tiled flooring. The unique 2-sided fireplace is visible from the bathroom and the primary bedroom.
Ready to discuss remodeling ideas for your bathroom?
Call us at (925) 820-0185 or request a personal in-home consultation.

390 Diablo Road, Suite 210
Danville, CA 94526
(925) 820-0185
Open Monday through Friday
8:00 AM to 4:00 PM PST
Never miss a newsletter
By subscribing, you confirm that you’re happy for us to send you our latest home remodeling articles, news, and events.







